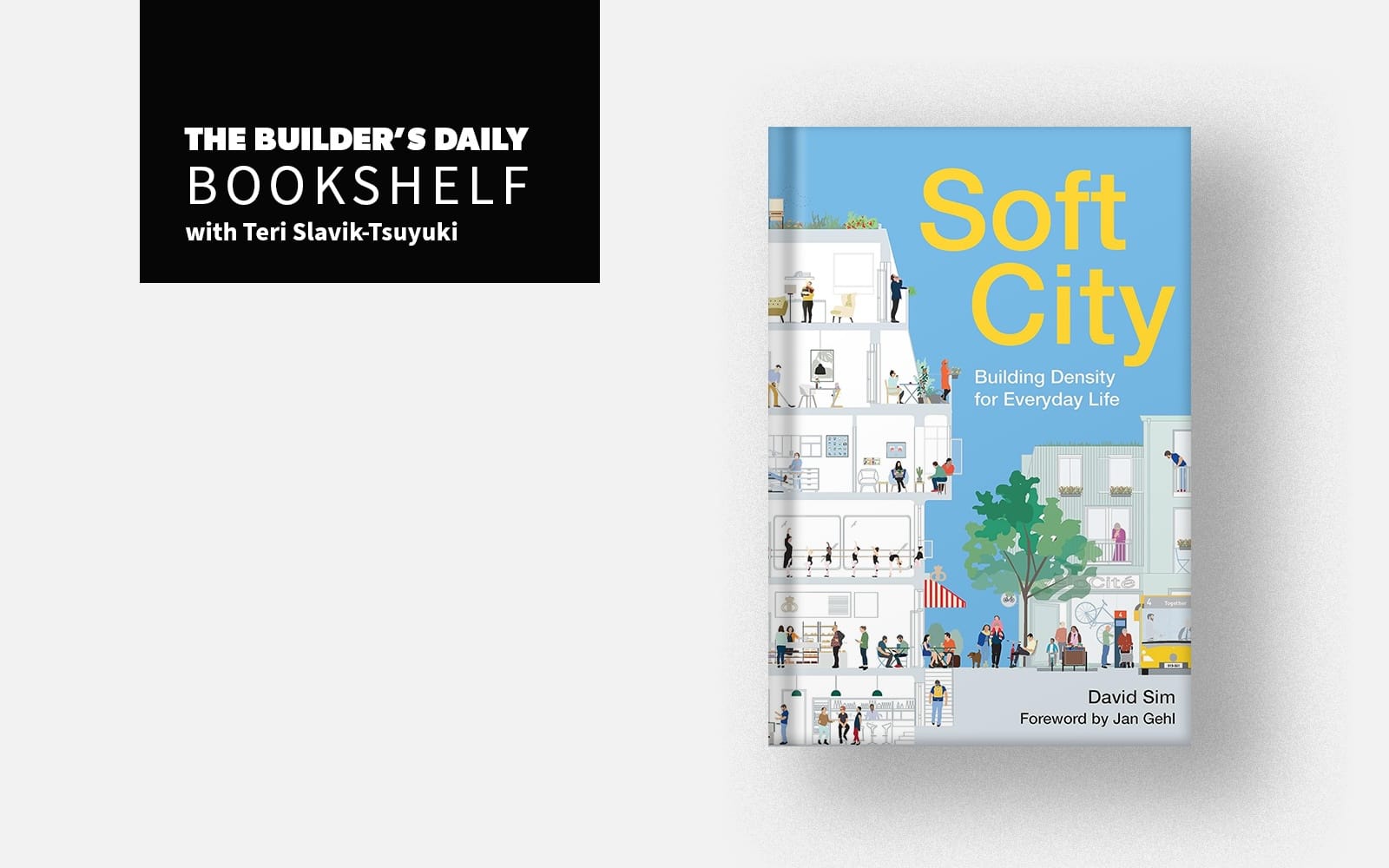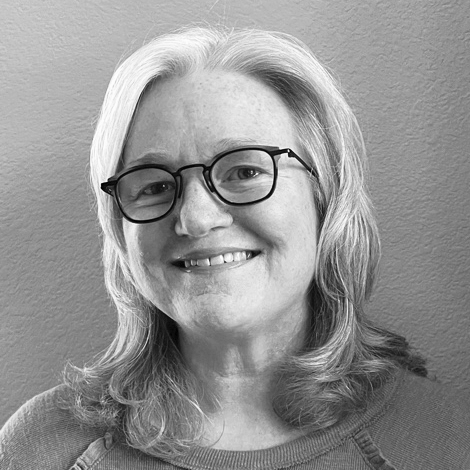Land
Urban Planning Playbook From Author And Urbanist David Sim
‘Soft City’ outlines how to design ease, comfort, and care into everyday life.

Welcome to The Builder’s Daily Bookshelf, a hand-picked reading list with reviews of inspiring books and author interviews about the business of housing and community development shared by TBD contributor Teri Slavik-Tsuyuki.
There are few books I have gifted or passed on to more people than David Sim’s “Soft City: Building Density for Everyday Life.” To me, the title belies the true impact of this engaging, illustrative book. It’s not a book about how to build denser, smaller product. Rather, it’s about layering the density and diversity of building types and uses together to achieve “softer” cities and communities that provide ease, comfort, and care for people as they live their lives.
There’s an oxymoron in calling a city “soft,” and it may be the perfect counterpoint to “smart” cities. “Rather than looking to complex new technologies to solve the challenges of increasing urbanization, we can instead look to simple, small-scale, low-tech, low-cost, human-centered gentle solutions that help make urban life easier, more attractive, and more comfortable,” Sim writes.
Sim spent 15 years as a partner and creative director at Gehl Architects, an internationally recognized firm founded by its namesake, Jan Gehl, whose career has focused on reorienting urban design away from buildings toward people. Gehl is right up there with the late activist Jane Jacobs, who championed a community-based approach to urban planning. In 2021, Sim launched his own firm, Softer, based in Sweden but working worldwide.
“Soft City” is not just a great read, but also a generous playbook, filled with illustrations and renderings that bring to life the huge significance of small, seemingly banal aspects of the everyday environment and their influence on our behavior and well-being. “Soft City” is based on a clear set of principles, rooted in urban design and sociology, that can be categorized into three areas:
1) How we physically design and shape buildings;
2) How we organize the spaces in between the buildings to allow more life to happen; and
3) How we react to the forces of nature.
All three work together to create the human environment we experience in towns, cities, and communities of all sizes.
“Neighborhood is not just a place. It’s a state of mind.”
The way a place is designed allows us to coexist, cooperate, collaborate, and become neighbors. When you think of a neighbor, typically you think of another human being. This frame of reference takes thinking about the places and spaces we create out of the realm of vague planning concepts and reminds us that “neighborhood” is a state of being in a relationship.
How might we create better relationships between people and place, and people and planet?
The thesis of the book comes down to a simple equation: Density x Diversity = Proximity.
The idea is the fusion of density and diversity increases the likelihood of useful things, places, and people being closer to you,” Sim writes.
But be sure to prioritize people before the product. It’s less about being stacked on top of each other because it’s more spatially efficient and more about accommodating the density and diversity of building types and their uses in the same place.
“Soft City” illustrates and narrates case studies from all over the globe, with images to bring the meaning behind these concepts off the page in practical, applicable ideas. In one example, Sim demonstrates the integration of private, shared, and public spaces as building blocks to be applied in every way possible to create a range of spatial experiences that will make any planner salivate. And in a section called “Joined-up and Juxtaposed,” he shows how different plots on the same block can enable flexibility in development timing, use, construction method, and evolution over time.
One of the most inspiring sections of the book I’ve often cited with land planners, architects, developers, and investors in new communities is the power of the ground floor for early-stage incremental retail. From the extra small shop that allows little more than the storage of goods for a small business where the shopkeeper is outdoors to a mix of options right up to large spaces that span the front to back of the building, diagrams that illustrate what’s possible can be found on pages 54-63. Walkable retail is the most preferred community amenity, and Sim’s examples blow up the theory that 4,000 rooftops are needed to support it.
Walkable Buildings, Sidewalks, and Streets
No book about urban design would be complete without a focus on mobility. Coming as he does from years in Gehl’s orbit, who famously made the case in his book “Cities for People” that human beings are biologically designed to walk, Sim is laser-focused.
Walking will always be a vital component of urban life. Every journey, regardless of the mode of transport, begins and ends with walking,” he writes.
Sim diverges from the din of cries for more walkability common in many urban planning books and takes both a historical and practical view.
He explains that paths are the most ancient traces of human life on Earth, and they came long before buildings and city blocks, to illustrate patterns of mobility and connection. When buildings are grouped along a street, the spaces in between such as squares, street fronts, corners, and enclosed blocks can take advantage of the investment in public infrastructure and create places in the public realm where people will stay longer and engage with each other.
Soft is Hard to Break
My copy of “Soft City” is full of margin notes and dog-eared corners. The combination playbook/illustrated guide reminds us to slow down and look at simple ways to design and organize spaces where life, employment, culture, and entertainment happen. Sim’s final chapter is a gift of his nine criteria for livable urban density, complete with specific examples of what to think about to bring them to life:
- Diversity of Built Form
- Diversity of Outdoor Spaces
- Flexibility
- Human Scale
- Walkability
- Sense of Control and Identity
- A Pleasant Microclimate
- Smaller Carbon Footprint
- Greater Biodiversity
His call to action is clear and invigorating — the success of urban design is measured in its ability to create a better quality of life for people and a resilience and adaptability to constant changes in society, the environment, and the economy.
MORE IN Land
We Engineered This Housing Crisis — It Didn’t Just Happen
Metro housing policy has become a self-defeating maze. The Builder's Daily contributor Scott Cox helps us with data, wisdom, and courage to map the math, myths, and real path forward.
Lone Star Diamond In The Rough: A Case For 'Why Weatherford'
Longtime Texas residential land strategist Scott Finfer opens up his land scouting manual to explain the stark difference between speculation and data-backed, applied vision.
Little Deal ... Big, Timely Product Pivot: Lokal’s Capital Play
A $12M facility fuels Lokal Homes’ swift shift into higher-margin homes and a smarter land strategy in a tough market.
