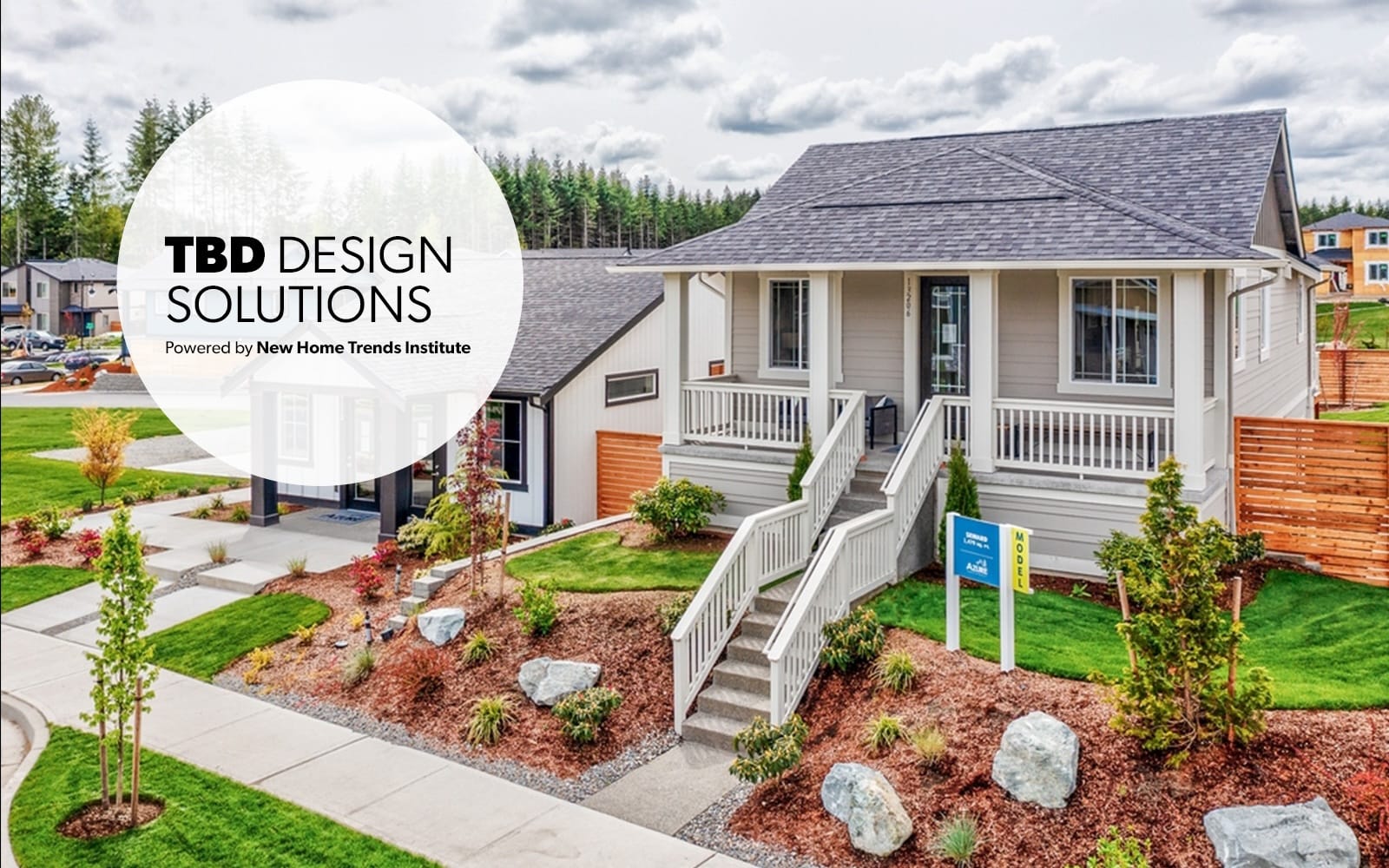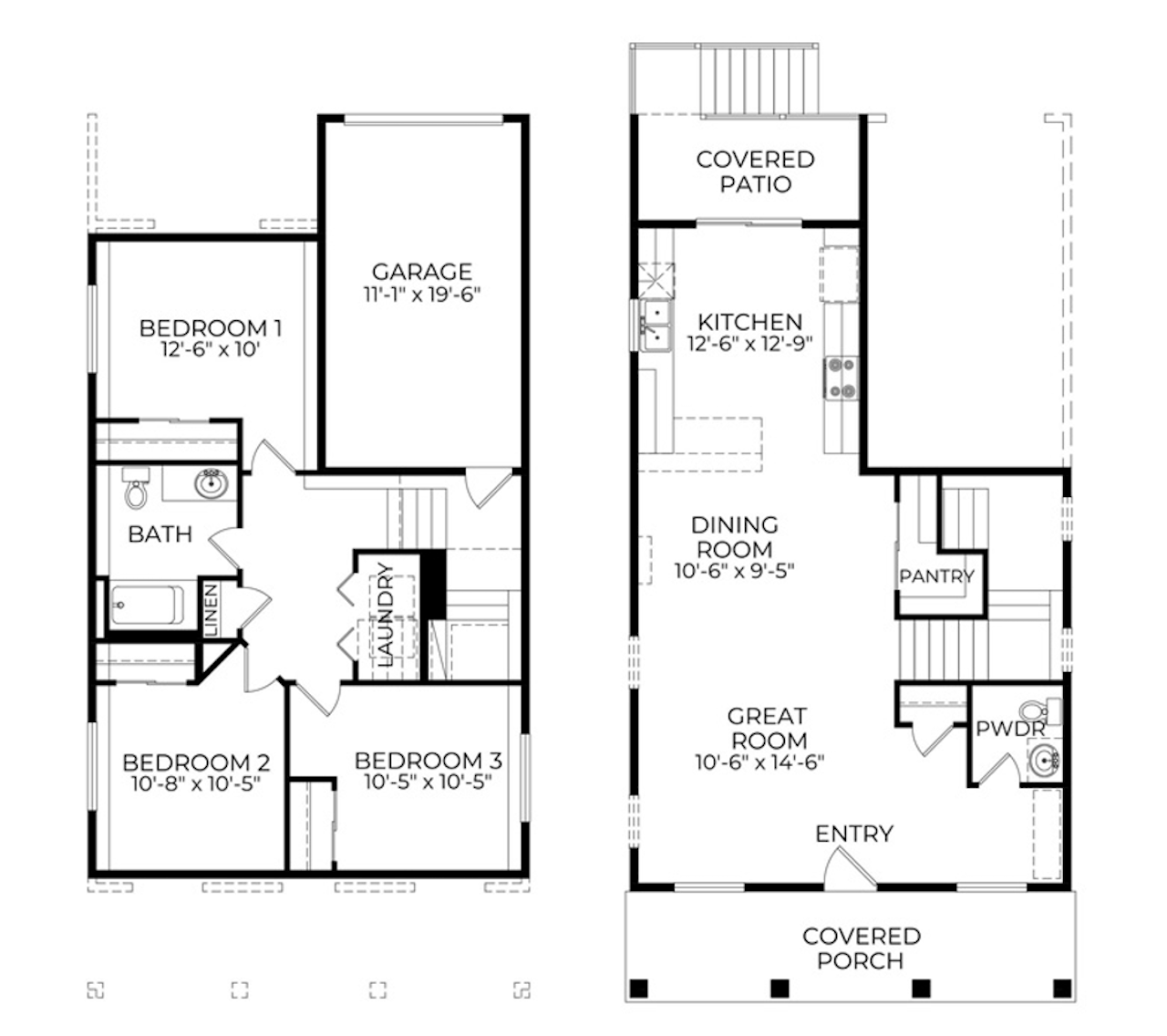Architecture
Agility Wins: Builders Rethink Designs To Help Cut Costs
Homebuilders opt for easy-to-install materials and implement strategic design adjustments to make homes more efficient and accessible to first-time buyers.

[Edit note:] There is an overarching need for new housing solutions that address density and attainability. We have been exploring a series of projects and ideas that address this need. The Builder’s Daily has partnered with the team at the New Home Trends Institute – a John Burns Research and Consulting knowledge center – to spotlight communities and developments from its DesignLens library that might inspire homebuilders across the country.
Striking a Balance
Cost is a top issue across the board for new-home builders and buyers alike. To help keep costs down, builders and architects have continued simplifying homes, from limiting the number and size of windows to making homes boxier. According to the New Home Trends Institute, they’re taking it further and removing parts of the home, such as garages, formal dining rooms, and basements.
To make homes more efficient and accessible for first-time buyers, builders are making strategic design adjustments—such as removing the primary bath, incorporating a rear-load garage instead of a backyard, or replacing garages with uncovered parking spaces—all aimed at balancing affordability with modern living,” says Meghan Remington, who focuses on the Pacific Northwest for John Burns Research and Consulting.
Builders and residential designers are also seeking other cost savings while maintaining quality. According to the NHTI “24 Trends for 2024,” products and design choices that require less labor will win market share, as designers are trying to reduce lead times and the need for skilled labor where possible. NHTI found that easy-to-install products will be chosen more often unless there’s an exceptional benefit to pick something more difficult.
I’ll pay more for products that install easier, last longer, and are designed to be maintained,” says a production residential designer who responded to the NHTI 2023 U.S. Residential Architecture & Design Survey. “Manufacturers may need to explain why they cost more in their advertising, but I’ll pay.”
Here’s a look at how two builders, Azure Northwest and Berkeley Homes, have successfully embraced creative cost savings within their respective communities.
Eagle Ridge at Tehaleh
In the first phase of this community south of Seattle, builder Azure Northwest offered five plans, two of which shared a bathroom between the primary and secondary bedrooms. This tradeoff targeted the apartment buyer who was already used to a one-bath residence. The single-family detached homes were designed to be attainable for young families, and prices started in the $400,000s.
According to the builder, the plans with the shared bathroom were just as successful as their more conventional product. Sales exceeded projections during the initial launch and continued to climb, even as pricing increased. They are now sold out of these plans.

The Seward, shown above, is 1,470 square feet with three bedrooms, one-and-a-half bathrooms, and a one-car garage. It is the larger of the two plans without a separate primary bathroom. The 25-foot-wide home features the living room and kitchen on the main floor, and the bedrooms and garage on the lower level. Note the smart, efficient design choices within this smaller footprint that allowed for a breakfast bar and walk-in pantry in the kitchen, and a niche below the stairs perfectly sized for the washer and dryer.

Azure Northwest made the strategic decision to utilize sloped-lot grading to reduce lumber and siding on the lower level, which then led to a reduction in overall material costs and home prices.

One of the biggest challenges facing both buyers and builders in the Pacific Northwest is the availability of affordably priced housing,” Remington notes. “Homes like Azure’s offering at Tehaleh, which features smaller lot single-family designs, appeal to buyers seeking a more attainable alternative to traditional larger homes.”
Project Details
Eagle Ridge at Tehaleh, Bonney Lake, Washington
Builder and Architect: Azure Northwest Homes
Interior Designer: Pennington Design Group
Landscape Architect: Ground Effects Landscaping
Sales Start Date: March 2020
Square Footage: 1,370 square feet to 2,477 square feet
Total Homes: 138
Berkeley Homes at Painted Prairie

The alley-loaded, single-family detached collection from Berkeley Homes obtains a net density of 9 per acre. The target market is dual-income young professionals, as well as young families and empty nesters. The 23-foot-wide homes come standard with a three-car garage and crawlspace versus an unfinished basement.
In a market where unfinished basements are standard, NHTI notes that the builder broke the mold with this choice, giving buyers the option to add an unfinished basement or upgrade it to finished. According to the builder, most buyers so far want the unfinished basement for an extra $60,000, and many upgrade further to have it finished.

Basements have become less common as a standard feature, usually unfinished,” explains Chelsea Scott, a John Burns Research and Consulting expert in Colorado. “Some communities in more affordable locations opt to go into the community without basements.”

The Residence 2 plan comes standard with 2,069 square feet, but the inclusion of the optional finished basement brings the home to 2,955 square feet. The plan above features a two-car garage with a rec room in place of the three-car garage option.

The rec room option is an additional $20,000. It includes indoor recreation space that connects to the covered patio via a roll-up garage door. This allows buyers to add more entertaining space if they don’t need to accommodate a third vehicle.
Another option in lieu of the three-car garage is the plan that offers an extended outdoor living area. The $18,000 upgrade feels like an extension of the great room as it’s bordered by the home on three sides.

Aside from the basement option, Scott notes some builders are looking to trim costs in other ways, such as removing extra trim around doors, replacing built-in wooden closet shelves with wire shelves, putting in fewer or smaller windows, offering tighter floor plans, using fewer exterior design accents and more basic exterior finishes, and installing carpet versus LVP flooring.
At Painted Prairie, Berkeley Homes utilized passive versus active sides of the 23-foot-wide homes on 30-foot-wide lots to preserve privacy. The passive side has fewer strategically sized and placed windows to ensure privacy, while the active side of the home features more windows that are larger.
More builders in Denver are building on spec and eliminating the buyer’s option set at the design center,” Scott says. “Some option packages include fewer options or come with a set price instead of being a la carte.”
PROJECT DETAILS
Berkeley Homes at Painted Prairie, Aurora, Colorado
Builder: Berkeley Homes
Architect: Godden Sudik Architects
Interior Designer: Ellis Hays Designs
Sales Start Date: February 2023
Square Footage: 1,743 square feet to 2,462 square feet
Total Homes: 44
For more NHTI project details, inspiration, or insights, reach out to Jenni Nichols at jnichols@jbrec.com.
MORE IN Architecture
How Missing Middle Housing Wins Approval And Works
Architect and planner Dan Parolek coined the term “missing middle housing.” His firm’s projects prove that thoughtful design, political navigation, and local momentum can overcome entrenched zoning resistance.
Faster Builds, Better Margins: The ROI On Right-The-1st-Time Velocity
Inside the digital transformation of homebuilding: How integrated teams, shared data, and AI are turning velocity into a high-stakes profit advantage.
Design For Now, Market To What Homebuyers Are Really Feeling
What 60 ideas from the IBS stage reveal about how design, messaging, and community can meet today’s buyers where they are — mentally, practically, and with empathy.

