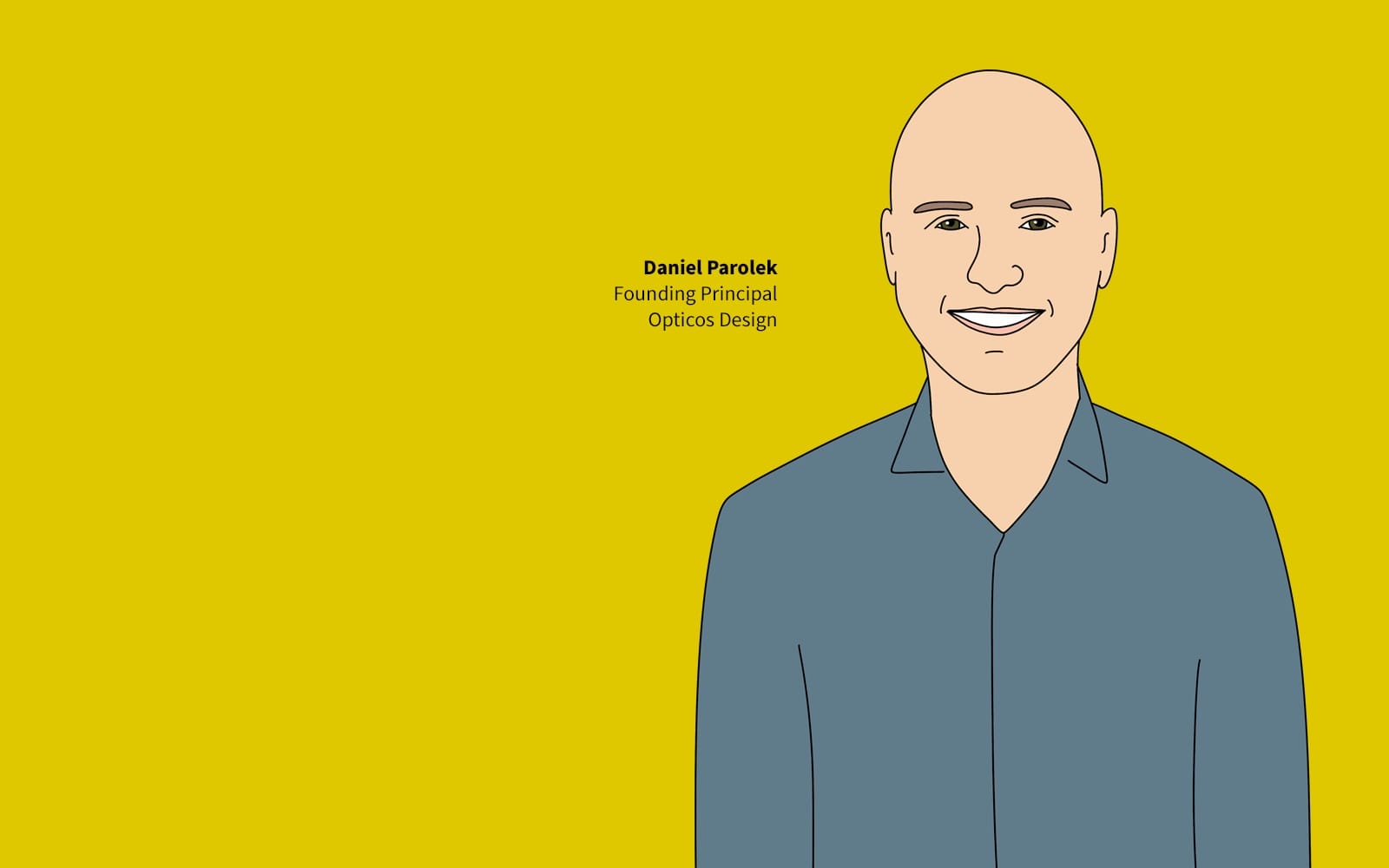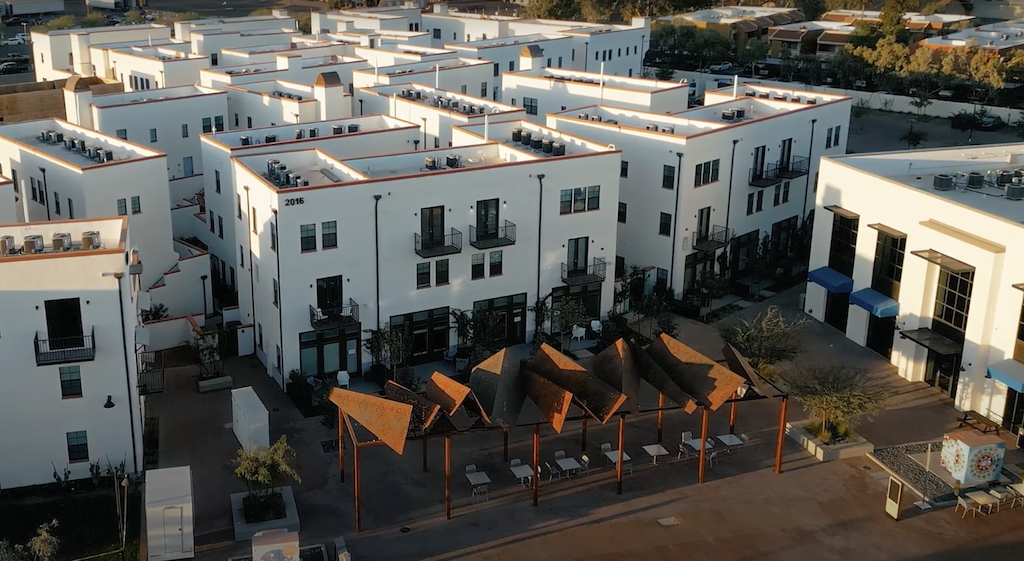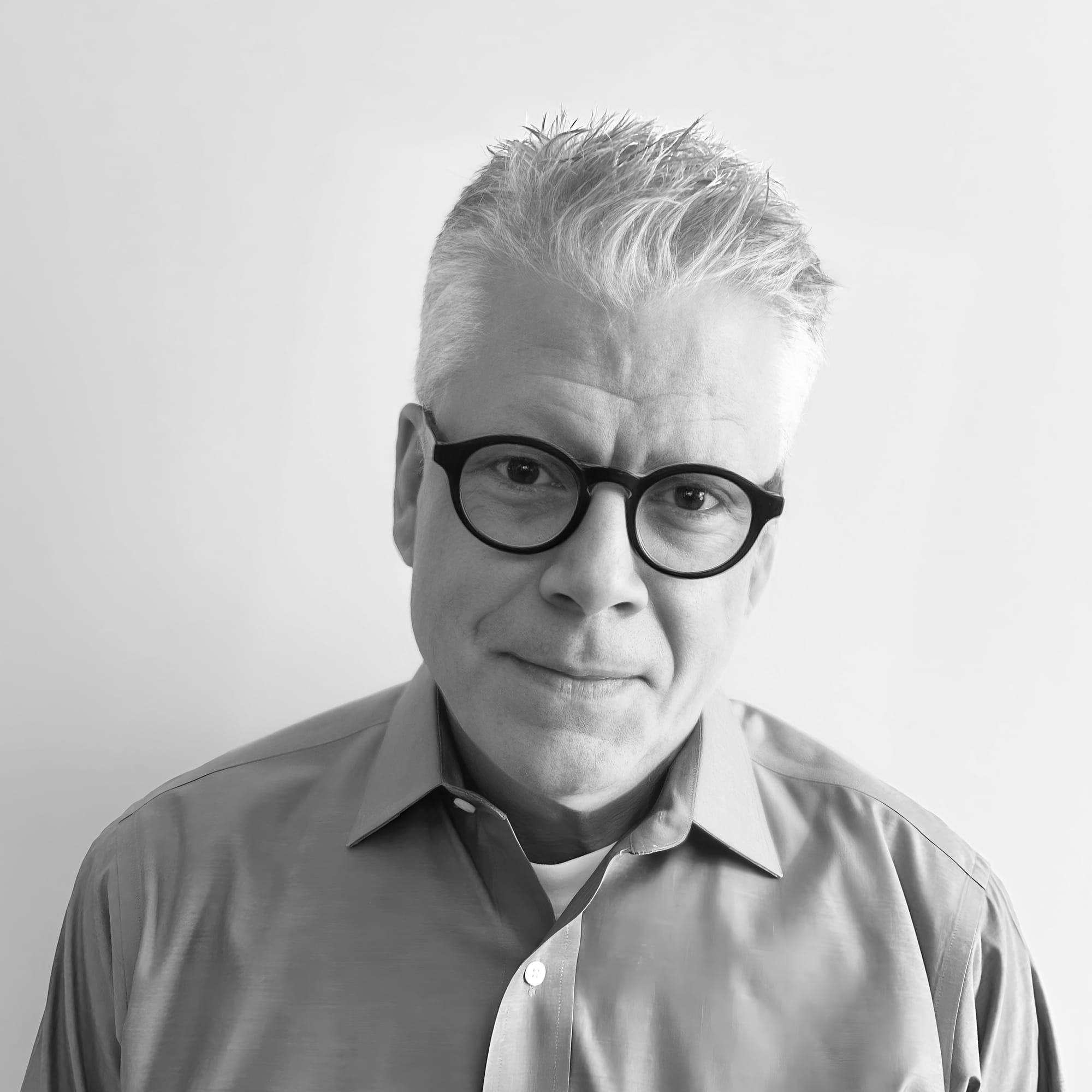Architecture
Car-Free, Heat-Smart, People-First: Culdesac’s Bold Model
Architect Daniel Parolek and Opticos Design answered with Culdesac Tempe, the nation’s first purpose-built, car-free community. With shade-rich design, missing middle housing, and a self-sustaining mix of homes and businesses, it’s a climate-conscious model now scaling to nearby Mesa.

Baking in the sun, the Phoenix Valley’s concrete jungles absorb the desert’s fury in every pavement and slab.
When summer temperatures reach 120 degrees, these artificial surfaces transform into radiators, with asphalt alone soaring to more than 160 degrees. Building a walkable suburban community with missing middle housing that doesn't require residents to bake in the sun while walking poses a significant challenge.
However, Opticos Design solved this problem when designing the much-ballyhooed Culdesac Tempe, the nation’s first car-free neighborhood built from the ground up.
You can walk from one corner of the project to the other almost 100% in shade most times of the day, most times of the year," says Dan Parolek, co-founder of Opticos Design.

Not only does Culdesac offer lessons on building a car-free neighborhood, but it also serves as an example of how to build "missing middle housing" under challenging climates, including other areas in the Phoenix region.
So far, the development has more than 350 residents in rental apartments and 24 businesses. Eventually, it is expected to be home to over 1,000 residents.
In early September, neighboring Mesa approved Culdesac’s development of a 27-acre vacant property in its downtown—a site the city has tried to develop for more than two decades.
This partnership will finally activate the site and create economic momentum by generating sales tax from commercial activity and utilities to new residents," Mesa City Manager Scott Butler said in a statement.
The first phase will include for-sale townhomes, as well as apartments in two additional phases. Construction is scheduled to begin on the first phase in 2024, with full project build-out expected by 2034, bringing the total to more than 1,000 units.
Culdesac Mesa, however, will be car-light instead of car-free but will share similar design features with the Tempe development.
A Different Suburban Feel
When people think of a cul-de-sac, they typically envision amoeba-like suburban subdivisions where streets end in rounded dead ends, forcing reliance on cars for every errand. The cul-de-sac became synonymous with suburban sprawl.
Culdesac’s developers co-opted the term to build a community that is the antithesis of that car-dependent sprawl.
The cul-de-sacs, although suburban, still represent places where neighbors gather and children can safely play without traffic passing through.
Our name is a playful nod to that history—evoking warmth and nostalgia for community connection, while leaving behind the downsides of car-dependent, isolating suburbs," Culdesac developers tell The Builder’s Daily in response to email questions.
The 17-acre community, which opened its first phase in 2023, is designed to make a carless lifestyle not just possible but convenient and enjoyable.
We finished construction of phase 2 earlier this year and quickly leased up to 95%," the community's developers report.
Tenants sign a lease addendum agreeing not to own or park a private vehicle within a quarter-mile radius of the neighborhood. In exchange for foregoing car ownership, the development provides mobility options.
These perks include unlimited passes for the Valley Metro Rail, discounted Lyft rides, on-site electric scooter and bike rentals, and access to a fleet of rentable electric cars for occasional longer trips.
On-site retail features a grocery store, a coffee shop, a restaurant, and various other small businesses, creating a self-sustaining ecosystem where daily needs can be met without the need for a vehicle.
All About The Shade
When designing the buildings, Parolek and his team had to be mindful of how to achieve quality that is also buildable.
These aren’t custom buildings that are designed one by one," Parolek says. "These are built at volume and scale."
He says they challenged themselves to demonstrate how simple architecture can activate urban spaces, foster placemaking, and define public areas, while also providing ample shade.
Their goal was to create elegant yet straightforward buildings, drawing inspiration from the vernacular architecture of Tucson’s Barrio Viejo, a historic neighborhood known for its colorful adobe row houses, as well as buildings in Italian hill towns and Greek villages.
Instead of streets and parking lots, the community is woven together by a network of pedestrian-only walkways, courtyards, and plazas. This design prioritizes human interaction and walkability, with essential amenities located just a short stroll from residents’ front doors.
Buildings were arranged in a compact manner, providing shade for one another and allowing residents to stroll through shaded paths.
The buildings are 18 feet deep, unlike typical residential buildings, which allows for cross-ventilation and great natural light," Parolek says. "They also have shading elements on the west and south sides to reduce the amount of sun that enters and heats the units."
He adds that the building materials aren’t concrete, which reduces heat absorption that could otherwise be radiated.
All of the buildings were painted white to deflect heat. That was a city concern due to potential glare.
We had to choose a white that wouldn’t blind people," Parolek says.
Taken together, the shading elements enhance energy efficiency for both residential and commercial tenants.
From Experiment To Scalable Model
The success of Culdesac Tempe and the launch of Culdesac Mesa could prove to be a significant shift in suburban development, proving that thoughtful, human-scaled design can create desirable communities even in harsh climates.
By prioritizing walkability, shade, and integrated amenities, Culdesac challenges the long-standing assumption that suburban life must revolve around the automobile. The design not only mitigates extreme heat but also fosters a level of street-level vibrancy and social connection rarely found in traditional subdivisions.
As cities across the Sun Belt grapple with the dual pressures of population growth and climate change, the Culdesac model provides a timely and replicable blueprint for the future.
The expansion from a car-free concept in Tempe to a car-light version in Mesa also demonstrates a flexible approach that can be adapted to different urban contexts, positioning these types of projects not just as a novel experiment but as a scalable solution for reimagining suburban living nationwide.
MORE IN Architecture
How A Gamble On Floor Plans Can Be a Win for Homebuilders
If done right, floor plans can remove uncertainty for homebuyers and help builders close the sale. My top advice: Keep things simple, and make sure your teams understand how to read plans.
How Tim O’Brien Homes Is Re-Wiring Its Buyers' Experience
In a market defined by hesitation, speed and certainty separate survivors from stragglers. Tim O’Brien Homes shows how technology can deliver both.
When Homebuyers Freeze, Homebuilders Must Build Their Machine
New-home demand is sputtering as buyers second-guess timing, costs, and rates. Our upcoming webinar with Signature Homes and Higharc explores how builders can reset the rules with customer-first systems.
